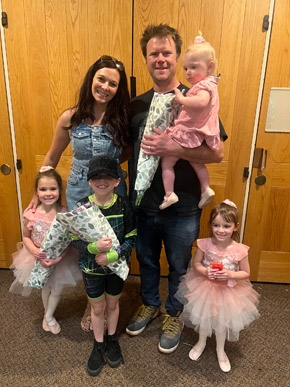Contemporary Oil Painting
At Designed & Made, we consider ourselves to be more than cabinet makers. We think of our company as a design studio with advanced manufacturing capabilities. When we are involved in a project early, we can help shape walls and room layouts to enhance the final product for our clients.
This is evident in the office of our new shop. As we walked the space and considered the office layout, we identified an opportunity within the architectural design process for a piece of art on a feature wall that would be created specifically for this size art piece.
While this may seem like a side project piece of art for our office walls to the lay person, it allows us to experiment with CNC machining and finishing techniques at the intersection of art, design, technology and manufacturing. The knowledge we gain during these types of projects provide us new design, manufacturing and finishing techniques that we can use to elevate our client’s homes, businesses and workspaces in the future. When we create cabinets and other features, we are really creating functional art.
The artwork, named Genius Loci, started as an organic hand drawing which was machined with 3D topographical features and finished using a combination of oil paint, gold leaf, silver leaf and platinum leaf. The methods used range from the ancient to the modern.
See how the process played out in the gallery below from framing the wall to making and installing the artwork.
Mediterranean Estate Artisan Home

This gorgeous Mediterranean Estate-style home was built in collaboration with Nor-Son Custom Builders, Brooke Voss and Jim McNeil, and features custom wood finishes by Robert Chickey.
For this kitchen, our goal was to fully integrate the cabinetry into the architecture of the home. There were four large cabinets designed initially as pillars to support an intricate beam layout in the kitchen. To take this concept further, we decided to panel the cabinetry into the windows, created the butler pantry as a fully integrated experience with the same paneling extending from floor-to-ceiling, and wrapped the range hood with a custom molding taking design cues from the massive kitchen island co-designed with Brooke Voss.
“This was my first project with Brian and Crew. The attention to detail and creativity are what helps set them apart from other companies. Their ability to think outside the box helps them to be one step ahead of the competition. I look forward to many more projects.”
~ Wade Stock, Job Site Supervisor
Nor-Son Custom Builders

Designed using Fusion 360, the custom vents shown below play off the styling of the lighting featured above the kitchen island. The vents are machined into the oversized molding that wraps the marble range hood. Below are other examples of cabinetry throughout the home that we co-designed with Brooke Voss.
Check out this custom home on the Artisan Home Tour.
Hilltop House

Designed & Made is excited to work with Tom Rauscher & Associates and Hage Homes on a 7,800 square foot custom home which was featured on the 2020 Artisan Home Tour. Working with professionals early in the process allows us to complement their vision for the space and fit architecturally-designed cabinetry within the home without constraints.
Designed & Made is creating a grotto-style range hood using a combination of 3D modeling, 3D printing and CNC technology. These capabilities help bring the vision to reality and enable greater collaboration throughout the process.
As you’ll see from the sketches, photos and renderings below, we are working in an iterative process to execute the architect’s vision tailored to the homeowner’s lifestyle.
This was featured in Minneapolis-St. Paul Magazine.


Driftwood-Style Table
Designed & Made was hired by Buhl Investors to produce a custom table for Farwell-on-Water, a new apartment building in St. Paul. The table was designed to mimic driftwood from the Mississippi River which is the setting for the apartment building.

The table was designed and rendered, and then produced in sections and installed on site. Watch the video below for a walk-through, and check out the design, assembly and final installation below.
3M Built to Perform Campaign

3M recently chose Designed & Made as a partner for its Built To Perform campaign. The film crew came to our shop and shot our team using their products which we use everyday.
Take a look behind the scenes and view the finished videos below.





















































































